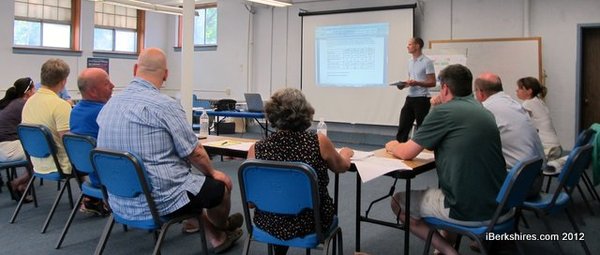North Adams School Project Will Seek LEED CertificationBy Tammy Daniels, iBerkshires Staff
10:46PM / Monday, July 23, 2012 | |
 Kristian Whitsett of Margo Jones Architects reviews energy efficiency standards with the School Building Committee. Kristian Whitsett of Margo Jones Architects reviews energy efficiency standards with the School Building Committee. |
.jpg)
Landscape architect Julie Sniezek goes over placement for play areas on the sloped site, including using fill to create a flat area in Colegrove Park. |
NORTH ADAMS, Mass. — The Conte School project will pursue LEED certification, but at what level is yet to be determined.
The School Building Committee approved the Leadership in Energy and Environmental Design program over the new state certification based largely on the familiarity of the federal program for energy and environmental efficiency.
"My feeling is ... if you do MA-CHPS certified or if you do LEEDS, you're pretty much going to have the same building," said Kristian Whitsett of Margo Jones Architects.
In response to questions, Carl Weber of Strategic Building Solutions, the owner's project manager, said he had not worked on any MA-CHPS projects but put that down to its fairly new use and the tendency to use the more familiar LEEDS.
The committee has been debating whether to use the national standard or the Massachusetts Collaborative for High Performance (MA-CHPS) for energy efficiency. There are some differences between the two standards — MA-CHPS is specifically for schools, LEEDS is slightly more in certification costs upfront while the state's includes maintenance afterward — but insignificant enough to sway committee members either way. The certification choice will have no effect on reimbursement because the city is already receiving its maximum of 80 percent.
Member Keith Bona motioned to go with LEEDS, with Matt Neville seconding; the approval was unanimous.
"Our library's certified, people understand the word around here when you say you are LEED certified," said Mayor Richard Alcombright, referring to the public library's bronze certification. "At the end of the day, we're going to have the same building."
Whitsett said guidance from the committee was needed before the architects met with mechanical engineers on Thursday. However, he could only provide broad outline of the potential costs and savings.
"This is for typical commercial buildings," he said of the LEED projections. "In our case, because they use a point system, I'd say we're going to focus most of our points in this area, on getting it as energy efficient as possible for your dollar."
Basic certification would add about 2 percent to construction costs with a payback over about three years; moving up through the levels means extra costs and longer payback with the top level of platinum at 10 percent or more with about a decade payback.
Higher levels usually mean taking into account more environmental issues, such as water runoff, but could also include energy efficiency.
"You can only do so much with so much money," said Weber. "At this point I think it's really hard for us to say if you get a silver or gold what your annual differential, your additional savings will be."
Whitsett said the engineering team would be able to provide more detailed options and costs for each LEED level.
Whitsett also reviewed some of the interior design changes. Committee members expressed concern that access to the hallway restrooms when the gymnasium and cafeteria were used after hours could be a security issue. They also pointed to the need for more storage for the gymnasium area, particularly for chairs and sports equipment.
The committee indicated it was interested in at least partially air conditioning the building; Whitsett said he could provide more cost estimates after meeting with the engineers.
A lengthy discussion occurred over the placement of parking and play areas for students, as well as the configuration of the bus drop off on East Main Street. Julie Sniezek of Guntlow & Associates offered a proposal developed from input of the working group earlier in the month that had 54 parking spaces with the option of a half-court in the back that could be used for 16 spots in the evening, and three separate play areas dependent on grades.
The committee seemed OK with play areas for the younger pupils on the East Main Street side but indicated a preference for moving the half-court to the Church Street side, in Colegrove Park, to open up parking. Superintendent of Schools James Montepare and the mayor asked if the terraced play area on the Church Street side could be moved higher for better access.
Sniezek said she thought that would complicate the topography by possibly requiring a retaining wall or at least a steep slope but will review the parking issue and the use of Colgrove. A proposal for using the bottom of Colegrove Park as a busing drop off was rejected as impractical because of the slope on the north side.
The next working group meeting will be held Aug. 7 with teachers and staff and the full committee will meet Aug. 27, when it will be expected to make a decision on whether to bid as "CM at-risk" or regular "Design Bid and Build."
|

